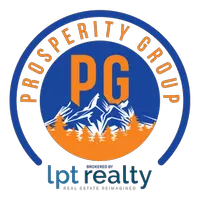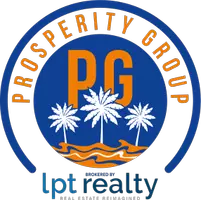4 Beds
2 Baths
1,830 SqFt
4 Beds
2 Baths
1,830 SqFt
Key Details
Property Type Single Family Home
Sub Type Single Family Residence
Listing Status Active
Purchase Type For Sale
Square Footage 1,830 sqft
Price per Sqft $170
Subdivision Lakeshore Preserve
MLS Listing ID 662969
Style Cottage
Bedrooms 4
Full Baths 2
HOA Fees $515/ann
HOA Y/N Yes
Originating Board Pensacola MLS
Year Built 2020
Lot Size 5,501 Sqft
Acres 0.1263
Property Sub-Type Single Family Residence
Property Description
Location
State FL
County Escambia
Zoning Res Single
Rooms
Dining Room Breakfast Bar, Kitchen/Dining Combo
Kitchen Not Updated, Granite Counters, Pantry
Interior
Interior Features Ceiling Fan(s), High Speed Internet, Walk-In Closet(s)
Heating Central
Cooling Central Air, Ceiling Fan(s)
Flooring Vinyl, Carpet, Simulated Wood
Appliance Electric Water Heater, Built In Microwave, Dishwasher, Disposal
Exterior
Parking Features 2 Car Garage, Front Entrance, Garage Door Opener
Garage Spaces 2.0
Pool None
View Y/N No
Roof Type Shingle
Total Parking Spaces 2
Garage Yes
Building
Lot Description Central Access
Faces From 9 Mile Rd turn left on Beulah Rd. cross over Mobile Hwy., and go past Shelby Ln to the community on the right.
Story 1
Water Public
Structure Type Brick
New Construction No
Others
HOA Fee Include Association,Management
Tax ID 181S314301009002
Security Features Smoke Detector(s)
Pets Allowed Yes
Find out why customers are choosing LPT Realty to meet their real estate needs







