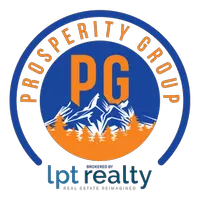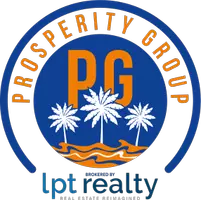5 Beds
5 Baths
1,152 SqFt
5 Beds
5 Baths
1,152 SqFt
Key Details
Property Type Multi-Family
Sub Type Other
Listing Status Active
Purchase Type For Sale
Square Footage 1,152 sqft
Price per Sqft $299
Subdivision Oakhurst
MLS Listing ID 663927
Bedrooms 5
Full Baths 5
HOA Y/N Yes
Originating Board Pensacola MLS
Year Built 1989
Lot Dimensions 137.5x137
Property Sub-Type Other
Property Description
Location
State FL
County Escambia
Zoning County,Mobile Homes
Rooms
Kitchen Laminate Counters
Interior
Interior Features Vaulted Ceiling(s)
Heating Central
Cooling Ceiling Fan(s), Central Air
Flooring Laminate
Appliance Dishwasher, Refrigerator
Exterior
Parking Features Driveway, Front Entrance
Fence Partial
Pool None
Waterfront Description None
View Y/N No
Roof Type Metal
Garage No
Building
Lot Description Central Access, Interior Lot
Faces Take Davis Hwy North to Right on Olive Rd, follow down to Kipling on the right, fowllow down to Desert St on Left, property on the left
Story 1
Structure Type Frame
New Construction No
Others
HOA Fee Include Trash,Water/Sewer
Tax ID 171S303000001018
Find out why customers are choosing LPT Realty to meet their real estate needs







