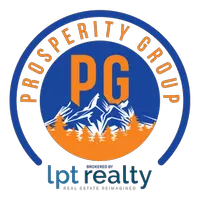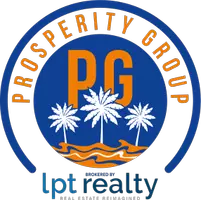4 Beds
2 Baths
1,744 SqFt
4 Beds
2 Baths
1,744 SqFt
Key Details
Property Type Single Family Home
Sub Type Single Family Residence
Listing Status Contingent
Purchase Type For Sale
Square Footage 1,744 sqft
Price per Sqft $185
Subdivision Glenhollow
MLS Listing ID 664127
Style Craftsman
Bedrooms 4
Full Baths 2
HOA Fees $358/ann
HOA Y/N Yes
Year Built 2022
Lot Size 6,969 Sqft
Acres 0.16
Property Sub-Type Single Family Residence
Source Pensacola MLS
Property Description
Location
State FL
County Escambia - Fl
Zoning Res Single
Rooms
Dining Room Eat-in Kitchen, Kitchen/Dining Combo
Kitchen Updated, Kitchen Island, Laminate Counters, Pantry, Solid Surface Countertops
Interior
Interior Features Baseboards, High Speed Internet, Recessed Lighting
Heating Central
Cooling Central Air
Flooring Simulated Wood
Appliance Electric Water Heater, Built In Microwave, Dishwasher, Disposal, Refrigerator
Exterior
Parking Features 2 Car Garage, Front Entrance, Garage Door Opener
Garage Spaces 2.0
Fence Back Yard, Privacy
Pool None
Utilities Available Cable Available
View Y/N No
Roof Type Shingle,Hip
Total Parking Spaces 2
Garage Yes
Building
Lot Description Central Access, Interior Lot
Faces From I-10, Take Exit 5 for US-90 ALT W. Stay on US-90 ALT W for ~3.5 miles. Turn left on Rebel Rd. Go ~.2 miles and turn left on Angel Oak Dr. House will be ~.2 miles on the right.
Story 1
Water Public
Structure Type Frame
New Construction No
Others
HOA Fee Include None
Tax ID 071S311301022004
Security Features Security System,Smoke Detector(s)
Virtual Tour https://www.zillow.com/view-imx/96a02de6-0a3d-49ef-b625-3700b9377103?setAttribution=mls&wl=true&initialViewType=pano&utm_source=dashboard
Find out why customers are choosing LPT Realty to meet their real estate needs







