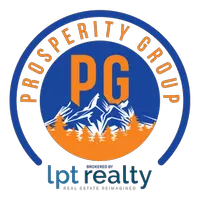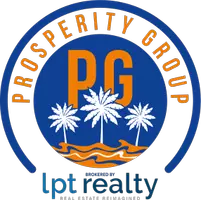4 Beds
3 Baths
2,359 SqFt
4 Beds
3 Baths
2,359 SqFt
Key Details
Property Type Single Family Home
Sub Type Single Family Residence
Listing Status Active
Purchase Type For Sale
Square Footage 2,359 sqft
Price per Sqft $197
Subdivision Harmony Estates
MLS Listing ID 665633
Style Craftsman
Bedrooms 4
Full Baths 3
HOA Fees $650/ann
HOA Y/N Yes
Year Built 2020
Lot Size 10,454 Sqft
Acres 0.24
Property Sub-Type Single Family Residence
Source Pensacola MLS
Property Description
Location
State FL
County Escambia - Fl
Zoning Res Single
Rooms
Dining Room Breakfast Bar, Breakfast Room/Nook, Formal Dining Room
Kitchen Not Updated, Granite Counters, Kitchen Island, Pantry
Interior
Interior Features Storage, Ceiling Fan(s), High Ceilings
Heating Central
Cooling Central Air, Ceiling Fan(s)
Flooring Tile
Fireplace true
Appliance Tankless Water Heater/Gas, Dishwasher, Microwave, Refrigerator
Exterior
Parking Features 2 Car Garage, Side Entrance
Garage Spaces 2.0
Pool None
View Y/N No
Roof Type Shingle
Total Parking Spaces 2
Garage Yes
Building
Lot Description Central Access
Faces From Kingsfield Rd, head North on Hwy 97a, then turn left into Harmony Estates, take a left and follow road around to home
Story 1
Water Public
Structure Type Frame
New Construction No
Others
HOA Fee Include Association
Tax ID 221N314235005003
Virtual Tour https://my.matterport.com/show/?m=FrZa2u3NNvz
Find out why customers are choosing LPT Realty to meet their real estate needs







