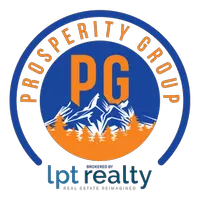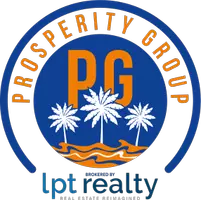4 Beds
3 Baths
2,409 SqFt
4 Beds
3 Baths
2,409 SqFt
Key Details
Property Type Single Family Home
Sub Type Single Family Residence
Listing Status Active
Purchase Type For Sale
Square Footage 2,409 sqft
Price per Sqft $186
Subdivision Parkwood Commons
MLS Listing ID 665740
Style Craftsman
Bedrooms 4
Full Baths 3
HOA Y/N No
Year Built 2020
Lot Size 7,840 Sqft
Acres 0.18
Lot Dimensions 50 x 156
Property Sub-Type Single Family Residence
Source Pensacola MLS
Property Description
Location
State FL
County Santa Rosa
Zoning Res Single
Rooms
Dining Room Breakfast Bar, Living/Dining Combo
Kitchen Not Updated, Granite Counters, Kitchen Island, Pantry
Interior
Interior Features Storage, Baseboards, Ceiling Fan(s), Crown Molding, High Ceilings, High Speed Internet
Heating Heat Pump, Central, Fireplace(s)
Cooling Heat Pump, Central Air, Ceiling Fan(s)
Flooring Tile, Carpet
Fireplace true
Appliance Electric Water Heater, Built In Microwave, Dishwasher, Refrigerator, Self Cleaning Oven
Exterior
Exterior Feature Rain Gutters
Parking Features 2 Car Garage, Garage Door Opener
Garage Spaces 2.0
Fence Back Yard, Privacy
Pool Above Ground
View Y/N No
Roof Type Shingle,Gable,Hip
Total Parking Spaces 2
Garage Yes
Building
Lot Description Cul-De-Sac
Faces Hwy 90 to North at the red light onto Chumuckla Hwy (By CVS & Walgreens) Go thru red light at Norris Rd then turn Right onto Adams Rd. Take 1st left onto Parkside Dr. Take 2nd Right onto Shady Grove Dr. Home at end on the Left.
Story 2
Water Public
Structure Type Frame
New Construction No
Others
HOA Fee Include Association
Tax ID 041N29305600C000540
Security Features Smoke Detector(s)
Find out why customers are choosing LPT Realty to meet their real estate needs







