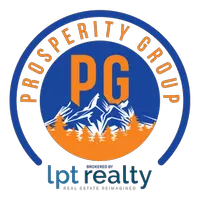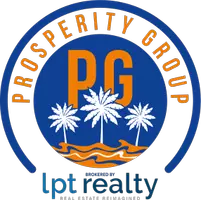4 Beds
3.5 Baths
3,776 SqFt
4 Beds
3.5 Baths
3,776 SqFt
Key Details
Property Type Single Family Home
Sub Type Single Family Residence
Listing Status Active
Purchase Type For Sale
Square Footage 3,776 sqft
Price per Sqft $179
MLS Listing ID 665472
Style Traditional
Bedrooms 4
Full Baths 3
Half Baths 1
HOA Y/N No
Year Built 1997
Lot Size 1.070 Acres
Acres 1.07
Property Sub-Type Single Family Residence
Source Pensacola MLS
Property Description
Location
State FL
County Escambia - Fl
Zoning County
Rooms
Dining Room Breakfast Bar, Formal Dining Room
Kitchen Updated, Granite Counters, Kitchen Island, Pantry
Interior
Interior Features Bonus Room, Sun Room, Gym/Workout Room, Office/Study
Heating Central
Cooling Central Air, Ceiling Fan(s)
Flooring Brick, Hardwood, Tile
Fireplace true
Appliance Water Heater, Dishwasher, Double Oven, Microwave, Refrigerator, Oven
Exterior
Exterior Feature Irrigation Well
Parking Features 4 or More Car Garage, RV Access/Parking
Pool None
View Y/N No
Roof Type Shingle
Total Parking Spaces 4
Garage Yes
Building
Lot Description Cul-De-Sac
Faces West on Kingsfield Rd, Right on Westmoreland, second house on the left
Story 1
Water Private
Structure Type Brick
New Construction No
Others
HOA Fee Include None
Tax ID 221N313401000003
Find out why customers are choosing LPT Realty to meet their real estate needs







