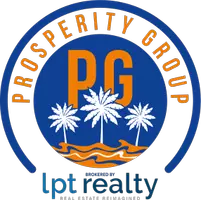3 Beds
2.5 Baths
2,283 SqFt
3 Beds
2.5 Baths
2,283 SqFt
Key Details
Property Type Single Family Home
Sub Type Single Family Residence
Listing Status Active
Purchase Type For Sale
Square Footage 2,283 sqft
Price per Sqft $328
MLS Listing ID 666931
Style Cottage
Bedrooms 3
Full Baths 2
Half Baths 1
HOA Y/N No
Year Built 2021
Lot Size 6,141 Sqft
Acres 0.141
Property Sub-Type Single Family Residence
Source Pensacola MLS
Property Description
Location
State FL
County Escambia - Fl
Zoning City,Commercial,Res Single
Rooms
Dining Room Breakfast Bar, Kitchen/Dining Combo, Living/Dining Combo
Kitchen Not Updated
Interior
Interior Features Office/Study
Heating Multi Units, Heat Pump, Central
Cooling Multi Units, Heat Pump, Central Air, Ceiling Fan(s)
Flooring Hardwood, Tile, Carpet
Appliance Tankless Water Heater/Gas
Exterior
Parking Features 2 Car Garage
Garage Spaces 2.0
Pool None
Community Features Picnic Area, Sidewalks
Utilities Available Underground Utilities
View Y/N No
Roof Type Shingle,Gable,Hip
Total Parking Spaces 2
Garage Yes
Building
Lot Description Central Access, Interior Lot
Faces North on 12th Ave from E Cervantes Street to E Fisher Street. Turn Right (East) into East Fisher Street. Home is on the Right.
Story 2
Water Public
Structure Type Frame
New Construction No
Others
Tax ID 000S009025005332
Pets Allowed Yes
Find out why customers are choosing LPT Realty to meet their real estate needs







