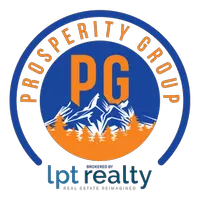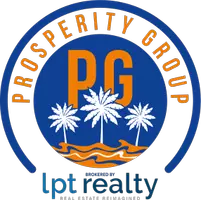Bought with Patricia Sarfert • Gulf Coast Home Experts, LLC
$540,000
$540,000
For more information regarding the value of a property, please contact us for a free consultation.
4 Beds
3 Baths
2,774 SqFt
SOLD DATE : 06/15/2021
Key Details
Sold Price $540,000
Property Type Single Family Home
Sub Type Single Family Residence
Listing Status Sold
Purchase Type For Sale
Square Footage 2,774 sqft
Price per Sqft $194
MLS Listing ID 587606
Sold Date 06/15/21
Style Contemporary
Bedrooms 4
Full Baths 3
HOA Y/N No
Originating Board Pensacola MLS
Year Built 2015
Lot Size 12.500 Acres
Acres 12.5
Lot Dimensions 2039x800x179x507x40x792x512
Property Sub-Type Single Family Residence
Property Description
Rosinton Community- This 4 BR, 3 full Ba, 2 story home custom built in 2015 will welcome you with its many upgrades and special features. Situated in a prime location for easy access to the Beach Express and I-10, the home sits on 12.5+/- acres and is almost totally fenced, perfect for those horses or other livestock. Enter through the solid mahogany front door and see 10' ceilings with beautiful crown molding throughout the first floor. The downstairs den boasts a wood burning stove and double French doors with custom coverings leading out to the back porch. The kitchen features custom cabinetry, granite countertops, gas cooktop in the island, wall oven, a large breakfast seating area, and a butler's pantry that connects the kitchen to the beautiful formal dining room. The laundry room near the garage entrance has a laundry sink and more custom cabinets. A downstairs study with double French doors can be used as a 4th bedroom, and there's a full bath with some h/c provisions. Upstairs the grand master bedroom is accessed through double doors and has wood floors, his & hers walk in closets, and an elegant ensuite. Two additional large bedrooms are carpeted, have walk in closets and share a full bathroom. Just down the hall there is an upstairs den, perfect office, playroom, or even another bedroom. Stairs from the upstairs den to the garage are an added safety and convenience feature. 9' ceilings and a separate HVAC system upstairs. Lots of storage areas, extra insulation throughout, a whole house water filtration system, and solid wood doors on all rooms highlight the custom care put into this home. Outside, a 45'x105' work shop with double roll up doors, gas heating, and a full bath are waiting for you to enjoy! A barn features 3 horse stalls, a tack room, and a lean-to. A 85' deep well for irrigation is located at the barn. Solar Panel gate for entrance to the double enclosed garage. See documents for add'l property info. Come fall in love then submit your offer!
Location
State AL
County Baldwin
Zoning Agricultural,County,Deed Restrictions,Horses Allowed,No Mobile Homes,Res Single
Rooms
Other Rooms Barn(s)
Dining Room Breakfast Bar, Breakfast Room/Nook, Formal Dining Room
Kitchen Not Updated, Granite Counters, Pantry
Interior
Interior Features Storage, Baseboards, Ceiling Fan(s), Crown Molding, High Ceilings, High Speed Internet, Walk-In Closet(s)
Heating Multi Units, Heat Pump, Fireplace(s)
Cooling Multi Units, Heat Pump, Ceiling Fan(s)
Flooring Tile, Carpet
Fireplace true
Appliance Electric Water Heater, Built In Microwave, Dishwasher, Down Draft, Gas Stove/Oven, Oven
Exterior
Parking Features 2 Car Garage, Oversized, Garage Door Opener
Garage Spaces 2.0
Fence Back Yard, Other, Privacy
Pool None
Waterfront Description Pond, No Water Features
View Y/N Yes
View Pond
Roof Type Shingle, Hip
Total Parking Spaces 2
Garage Yes
Building
Lot Description Cul-De-Sac
Faces From Atmore, AL: Head W on US-31 S/W Nashville Ave. In 19 mi turn left onto AL-112/Old Pensacola Rd. In 16.4 mi turn right onto County Hwy-64. In 9.3 mi turn right onto Northcutt Ln. In 0.5 mi property is on the left. From Pensacola, FL: Take I-10 N. In 6.2 mi take the ramp for I-10 W/FL-8 W. In 25.5 mi, at Exit 53, head on the ramp right and follow signs for County Hwy-64. In 0.2 mi turn left onto County Hwy-64. In 2.2 mi turn right onto Northcutt Ln. Property on the left.
Water Private, Public
Structure Type HardiPlank Type, Brick, Frame
New Construction No
Others
HOA Fee Include None
Tax ID 054102030000007.000 See Legal
Security Features Smoke Detector(s)
Read Less Info
Want to know what your home might be worth? Contact us for a FREE valuation!

Our team is ready to help you sell your home for the highest possible price ASAP
Find out why customers are choosing LPT Realty to meet their real estate needs







