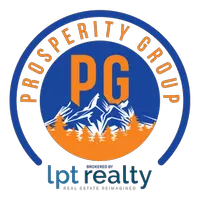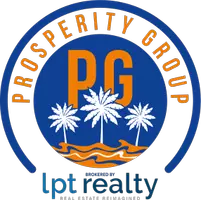Bought with Charmein Green • Westerheim Realty, LLC
$1,000,000
$1,159,000
13.7%For more information regarding the value of a property, please contact us for a free consultation.
4 Beds
4.5 Baths
4,165 SqFt
SOLD DATE : 10/14/2021
Key Details
Sold Price $1,000,000
Property Type Single Family Home
Sub Type Single Family Residence
Listing Status Sold
Purchase Type For Sale
Square Footage 4,165 sqft
Price per Sqft $240
Subdivision Pale Moon Estates
MLS Listing ID 594127
Sold Date 10/14/21
Style Contemporary
Bedrooms 4
Full Baths 4
Half Baths 1
HOA Y/N Yes
Originating Board Pensacola MLS
Year Built 2019
Lot Size 0.320 Acres
Acres 0.32
Lot Dimensions 80X150
Property Sub-Type Single Family Residence
Property Description
Don't miss out on your chance to own this one-of-a-kind, executive waterfront home located on the beautiful Perdido Bay. There are only 8 lots tucked away in this small private, gated community. This home offers magnificent views and breathtaking sunsets from multiple rooms and balconies throughout. Never miss out on gatherings with your family or while entertaining guest with the open kitchen/living room concept. Kitchen offers a large island, beautiful white cabinetry, quartz counter tops and a separate pantry. Master Suite offers double sliding doors that lead out to your very own private balcony that overlooks the gorgeous Perdido Bay. Two master closets as you enter the master bath, double sinks, and oversized shower with multiple shower heads. Endless hot water provided by tankless water heaters. Master bath offers double sliding doors with a walkout private balcony overlooking a beautiful Equestrian Center. Second floor boast of a large living room/entertainment space with an additional oversized outdoor waterfront balcony. 3 bedrooms, 3 bathrooms and laundry room on second floor. The top floor offers a tower lounge with a wet bar and waterfront balcony. The garage is large enough for 4 vehicles or plenty of room for all your water toys. The garage has a split HVAC Unit with 4 garage doors. The inside of this home has been freshly painted throughout. Make sure you check out the 3-D walk-through virtual tour. Aerial video and pictures coming soon.
Location
State FL
County Escambia
Zoning Res Single
Rooms
Dining Room Eat-in Kitchen, Living/Dining Combo
Kitchen Not Updated, Granite Counters, Kitchen Island
Interior
Interior Features Ceiling Fan(s), Wet Bar, Bonus Room, Game Room, Media Room
Heating Multi Units, Central
Cooling Multi Units, Central Air, Ceiling Fan(s)
Flooring Luxury Vinyl Tiles, Carpet
Appliance Water Heater, Tankless Water Heater, Dryer, Washer, Wine Cooler, Built In Microwave, Dishwasher, Disposal, Electric Cooktop, Microwave, Oven/Cooktop
Exterior
Exterior Feature Balcony, Lawn Pump, Sprinkler
Parking Features 4 or More Car Garage, Guest, Oversized, Garage Door Opener
Fence Back Yard
Pool None
Community Features Fishing, Golf
Waterfront Description Bay, Waterfront, Block/Seawall
View Y/N Yes
View Bay
Roof Type Flat
Total Parking Spaces 4
Garage Yes
Building
Lot Description Central Access, Near Golf Course
Faces Sorrento Rd. to Doug Ford Dr. (Perdido Bay Golf Club), turn right on Shoshone, left on Choctaw, right on Pueblo, left on Pale Moon. Go all the way to the end of Pale Moon to gated Pale Moon Estates
Story 1
Water Public
Structure Type Hardboard Siding, Frame
New Construction No
Others
HOA Fee Include Association, Water/Sewer
Tax ID 103S321500000003
Pets Allowed Yes
Read Less Info
Want to know what your home might be worth? Contact us for a FREE valuation!

Our team is ready to help you sell your home for the highest possible price ASAP
Find out why customers are choosing LPT Realty to meet their real estate needs







