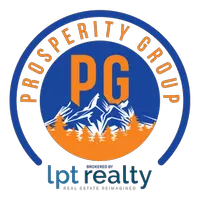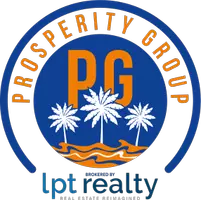Bought with Stacey Rising • Better Homes And Gardens Real Estate Main Street Properties
$460,000
$489,000
5.9%For more information regarding the value of a property, please contact us for a free consultation.
3 Beds
2 Baths
2,295 SqFt
SOLD DATE : 10/25/2024
Key Details
Sold Price $460,000
Property Type Single Family Home
Sub Type Single Family Residence
Listing Status Sold
Purchase Type For Sale
Square Footage 2,295 sqft
Price per Sqft $200
MLS Listing ID 642902
Sold Date 10/25/24
Style Contemporary
Bedrooms 3
Full Baths 2
HOA Y/N No
Originating Board Pensacola MLS
Year Built 1972
Lot Size 0.960 Acres
Acres 0.96
Property Sub-Type Single Family Residence
Property Description
Tucked away at the end of a peaceful cul-de-sac, this single-story brick gem stands prominently on an expansive lot, graced by lush greenery and mature trees. A picture-perfect facade, accompanied by a spacious front porch, instantly resonates warmth and welcome. As you enter, a harmoniously designed open floor plan, bathed in abundant natural light, greets you. A delightful coffee bar area, complete with elegant touches, promises to elevate those cozy morning rituals. The kitchen, adorned with sleek granite counters and modern stainless steel appliances, seamlessly integrates into the inviting living space. Here, a charming fireplace anchors the room, adding character and coziness. While the interiors radiate comfort and charm, the exteriors equally captivate. A beautiful bird's-eye view showcases the immaculate pool, secured by pristine fencing and surrounded by a well-manicured lawn. Beyond the main home lies a large detached workshop, thoughtfully equipped with a robust 100 amp electrical service and a 50a service hookup for RV enthusiasts. The sunlit enclosed porch, fitted with comfortable seating, overlooks the pool area, offering an idyllic spot for relaxation or entertaining. Centrally located, this haven is a mere 2 miles or less from a host of amenities, including an array of restaurants, Publix, and Navy Federal. For a comprehensive experience of this residence, an immersive 3D virtual tour is available. Dive into this visual journey and envision the myriad possibilities this home presents or call to schedule a private in-person showing.
Location
State FL
County Escambia
Zoning Res Single
Rooms
Dining Room Formal Dining Room
Kitchen Updated, Granite Counters, Kitchen Island, Solid Surface Countertops
Interior
Interior Features Ceiling Fan(s), Crown Molding, Walk-In Closet(s), Office/Study
Heating Central, Fireplace(s)
Cooling Central Air, Ceiling Fan(s)
Flooring Tile, Carpet
Fireplace true
Appliance Electric Water Heater, Dryer, Washer, Built In Microwave, Dishwasher, Freezer, Refrigerator
Exterior
Parking Features 2 Car Garage, Detached, Front Entrance, Oversized, RV Access/Parking
Garage Spaces 2.0
Fence Back Yard
Pool In Ground
View Y/N No
Roof Type Composition
Total Parking Spaces 2
Garage Yes
Building
Lot Description Cul-De-Sac
Faces From Pine Forest, left on 9 mile, then left on Surrey, last house on left
Story 1
Structure Type Brick,Frame
New Construction No
Others
HOA Fee Include None
Tax ID 111S311201008001
Security Features Smoke Detector(s)
Read Less Info
Want to know what your home might be worth? Contact us for a FREE valuation!

Our team is ready to help you sell your home for the highest possible price ASAP
Find out why customers are choosing LPT Realty to meet their real estate needs







