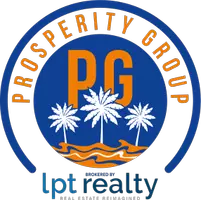Bought with Jennifer Booker • RE/MAX INFINITY
$424,900
$434,900
2.3%For more information regarding the value of a property, please contact us for a free consultation.
5 Beds
3 Baths
3,113 SqFt
SOLD DATE : 03/28/2025
Key Details
Sold Price $424,900
Property Type Single Family Home
Sub Type Single Family Residence
Listing Status Sold
Purchase Type For Sale
Square Footage 3,113 sqft
Price per Sqft $136
Subdivision Graystone Estates
MLS Listing ID 649492
Sold Date 03/28/25
Style Craftsman
Bedrooms 5
Full Baths 3
HOA Fees $20/ann
HOA Y/N Yes
Year Built 2024
Lot Size 0.260 Acres
Acres 0.2598
Property Sub-Type Single Family Residence
Source Pensacola MLS
Property Description
Discover the charm of a newly built home with the McKenzie plan, an impressive 5 bedroom, 3 bathroom home located in the esteemed Graystone Estates. Upon entering, you'll find a formal dining area that transitions smoothly into a versatile space, ideal for a home office or study. The spacious family room is crafted for contemporary living, effortlessly connecting to the kitchen, dining, and breakfast areas, creating a warm and welcoming environment for gatherings. The kitchen features beautiful granite countertops, undermount sinks, and modern stainless-steel appliances. Step out from the breakfast area to the covered back patio, a perfect spot for enjoying your morning coffee while soaking up the soft morning light. Bedroom 1, conveniently situated off the family room, includes a generous bathroom and a walk-in closet, providing both comfort and privacy. With its well-thought-out design, this home is ideal for hosting guests or accommodating a large family. Graystone Estates offers a prestigious lifestyle in Cantonment, all while being just a short distance from the lively amenities of Pensacola.
Location
State FL
County Escambia
Zoning Res Single
Rooms
Dining Room Breakfast Bar, Breakfast Room/Nook, Formal Dining Room
Kitchen Not Updated, Granite Counters, Kitchen Island, Pantry
Interior
Interior Features Baseboards, High Ceilings, Recessed Lighting, Walk-In Closet(s), Office/Study
Heating Central
Cooling Central Air
Flooring Vinyl, Carpet
Appliance Electric Water Heater, Built In Microwave, Dishwasher, Disposal
Exterior
Parking Features 2 Car Garage, Front Entrance, Garage Door Opener
Garage Spaces 2.0
Pool None
View Y/N No
Roof Type Shingle
Total Parking Spaces 2
Garage Yes
Building
Faces From Hwy 29, to Muscogee Rd, then left on Nowak Rd. to community.
Story 1
Water Public
Structure Type Frame
New Construction Yes
Others
HOA Fee Include Deed Restrictions
Tax ID 161N312304014010
Security Features Smoke Detector(s)
Read Less Info
Want to know what your home might be worth? Contact us for a FREE valuation!

Our team is ready to help you sell your home for the highest possible price ASAP
Find out why customers are choosing LPT Realty to meet their real estate needs







