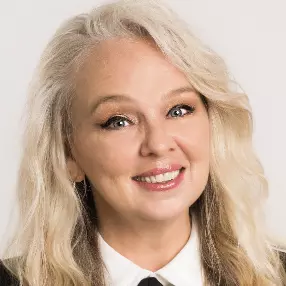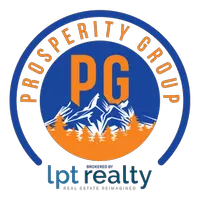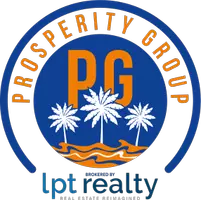Bought with Traci Mccoy • Levin Rinke Realty
$565,000
$599,900
5.8%For more information regarding the value of a property, please contact us for a free consultation.
5 Beds
3 Baths
3,678 SqFt
SOLD DATE : 03/31/2025
Key Details
Sold Price $565,000
Property Type Single Family Home
Sub Type Single Family Residence
Listing Status Sold
Purchase Type For Sale
Square Footage 3,678 sqft
Price per Sqft $153
MLS Listing ID 655943
Sold Date 03/31/25
Style Traditional
Bedrooms 5
Full Baths 3
HOA Y/N No
Originating Board Pensacola MLS
Year Built 2005
Lot Size 1.496 Acres
Acres 1.4965
Property Sub-Type Single Family Residence
Property Description
Discover your dream home! This spacious 3,678 sq. ft. property, on almost 1.5 acres. Featuring 5 generously sized bedrooms and 3 baths, this home is designed for both relaxation and entertaining. Drive down the private drive which keeps the home a little more secluded from the road. Step through the beautiful full-glass entry door with textured glass for natural light and privacy. Inside, you'll find wood-look flooring throughout—no carpet. The Chicago brick flooring in the kitchen, laundry and entrance exude timeless charm, while built-in bookcases on both sides of the fireplace add the perfect place to display books or other personal touches. The large kitchen is a dream, offering ample storage and counter space for all your culinary needs. The central island is equipped with power, while plenty of lighting creates an inviting atmosphere. A double wall oven makes meal prep a breeze, whether you're hosting gatherings or enjoying quiet family dinners. The kitchen flows into a dining room with backyard views. Step outside to enjoy the expansive covered porch and open deck, perfect for hosting or unwinding. The home's thoughtful split floor plan enhances privacy and functionality. Four of the bedrooms are conveniently situated along a hallway tucked behind the fireplace, providing a quiet retreat separate from the main living areas. Meanwhile, the spacious master suite is located on the opposite side of the home with its own hallway, offering the ultimate in comfort and seclusion. The master suite includes a luxurious en-suite bathroom with a double vanity sink, a relaxing soaking tub, a beautifully tiled shower, and water closet. The large walk-in closet provides ample storage and organization, making it a true retreat within your home. This layout creates an excellent balance between shared and private spaces. Outside there is a covered porch connected to a open deck totaling over 37' x 34' of entertaining area.
Location
State FL
County Escambia
Zoning Res Single
Rooms
Other Rooms Workshop/Storage
Dining Room Breakfast Bar, Formal Dining Room, Kitchen/Dining Combo
Kitchen Updated, Kitchen Island, Pantry, Solid Surface Countertops
Interior
Interior Features Baseboards, Bookcases, Cathedral Ceiling(s), Ceiling Fan(s), High Ceilings, Recessed Lighting
Heating Central, Fireplace(s)
Cooling Central Air, Ceiling Fan(s)
Flooring Brick, Tile, Simulated Wood
Fireplace true
Appliance Electric Water Heater, Dishwasher, Double Oven, Refrigerator, Oven
Exterior
Exterior Feature Rain Gutters
Parking Features 2 Car Garage, Guest, Side Entrance, Garage Door Opener
Garage Spaces 2.0
Fence Back Yard, Chain Link
Pool None
Utilities Available Cable Available
View Y/N No
Roof Type Shingle
Total Parking Spaces 2
Garage Yes
Building
Faces From 9 Mile, North on 297, Left on 97, Right on Nowak, Home on Left
Story 1
Water Public
Structure Type Frame
New Construction No
Others
HOA Fee Include None
Tax ID 171N314600019002
Security Features Smoke Detector(s)
Read Less Info
Want to know what your home might be worth? Contact us for a FREE valuation!

Our team is ready to help you sell your home for the highest possible price ASAP
Find out why customers are choosing LPT Realty to meet their real estate needs







